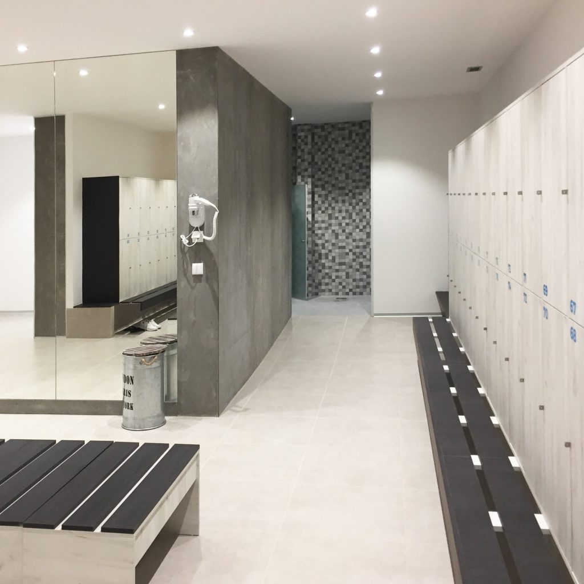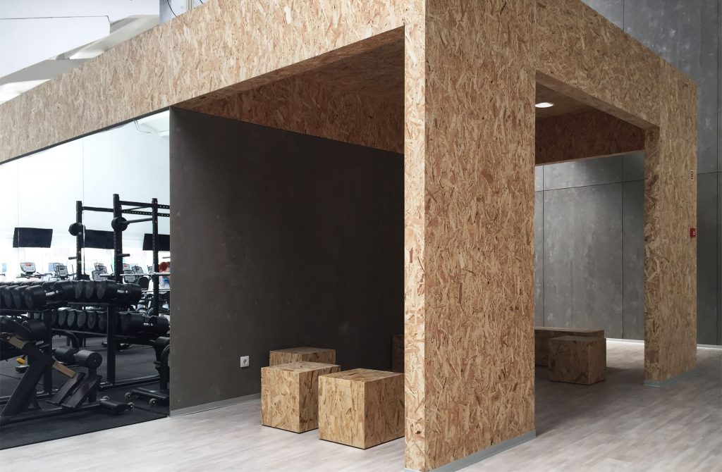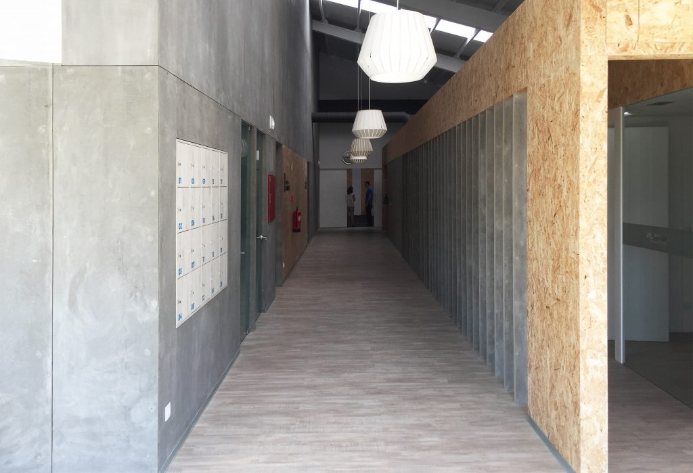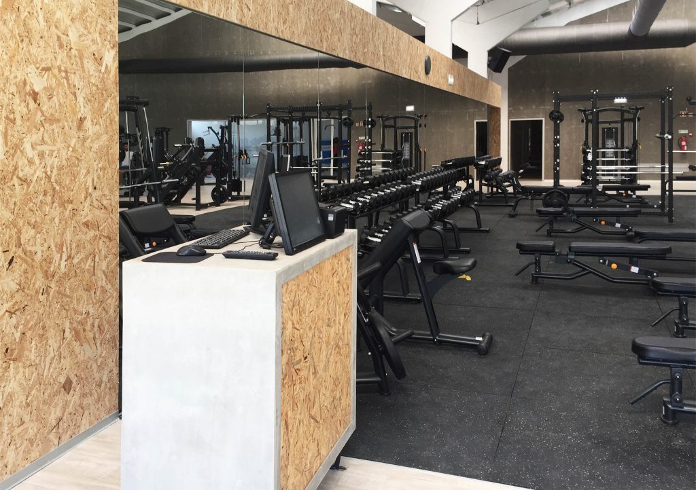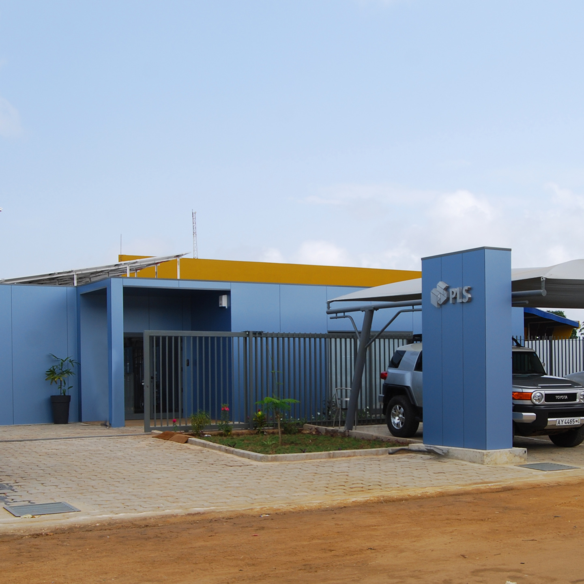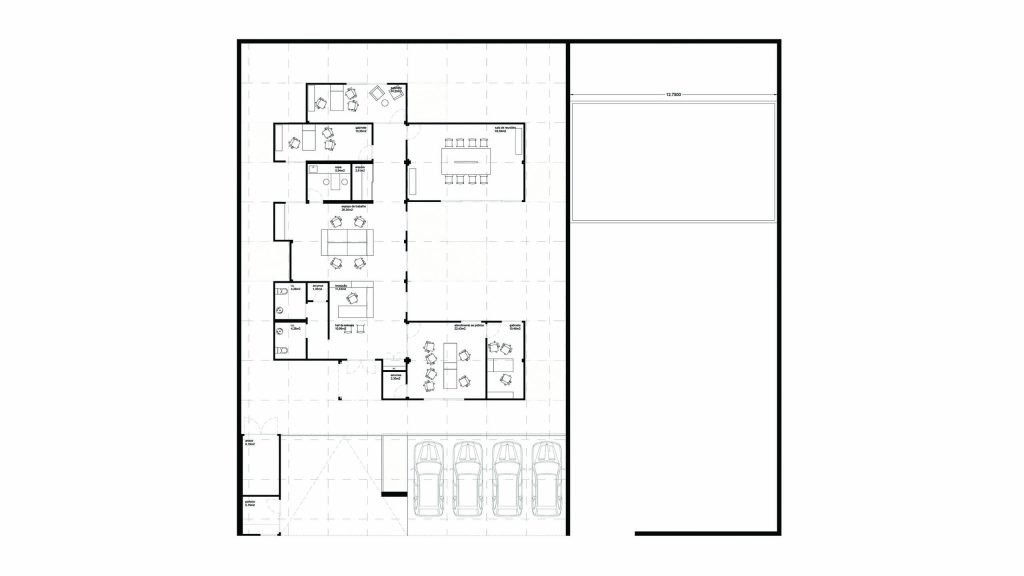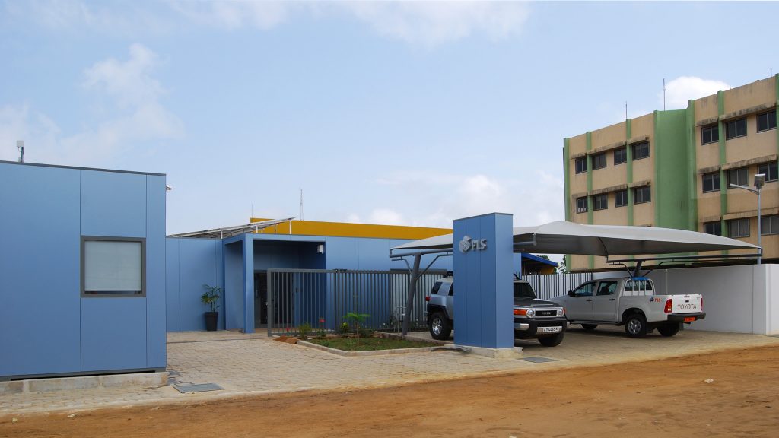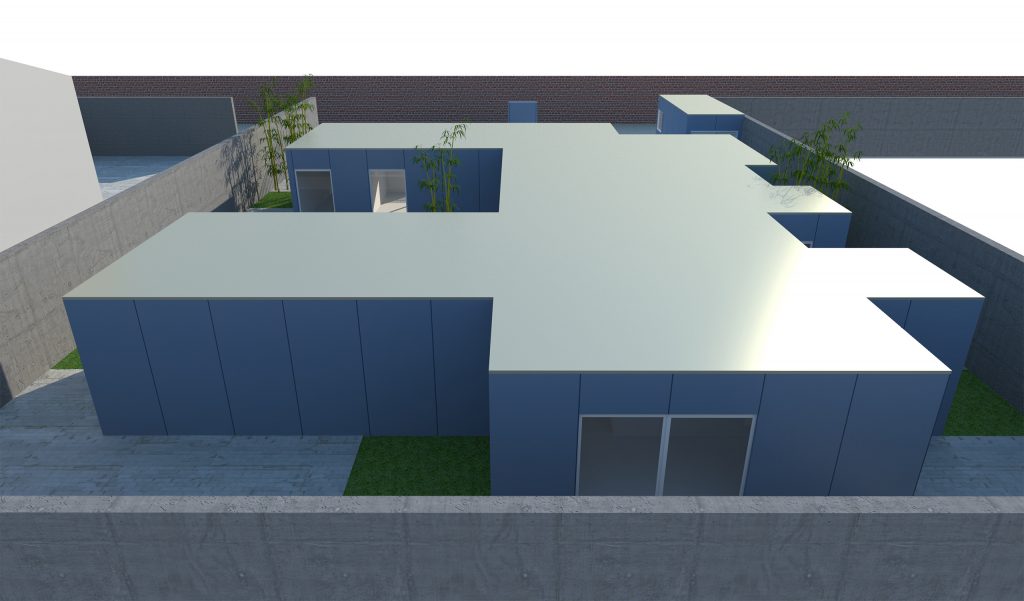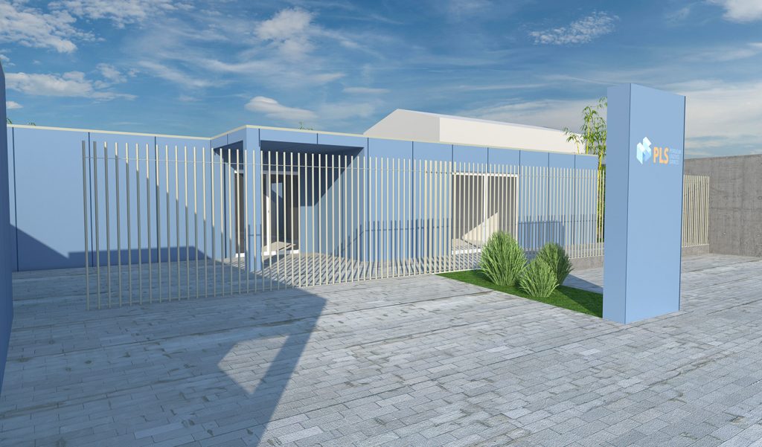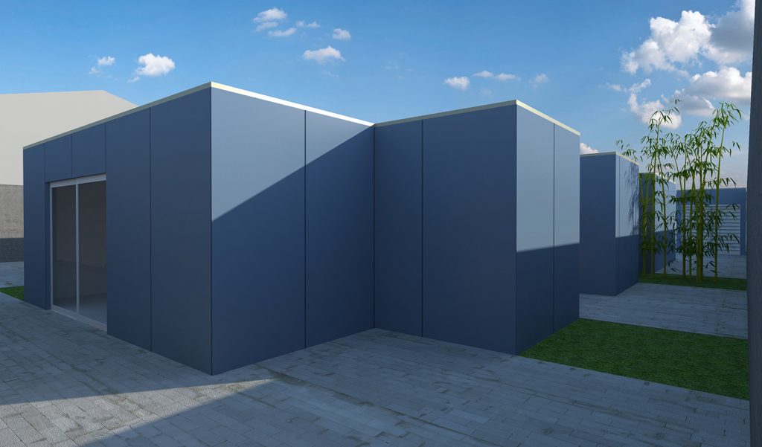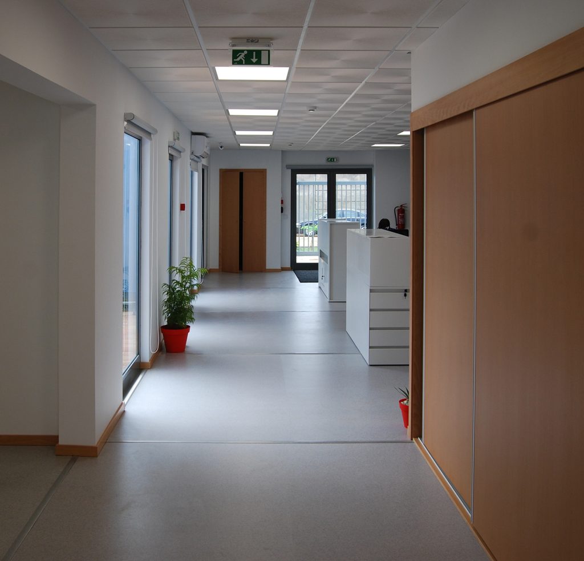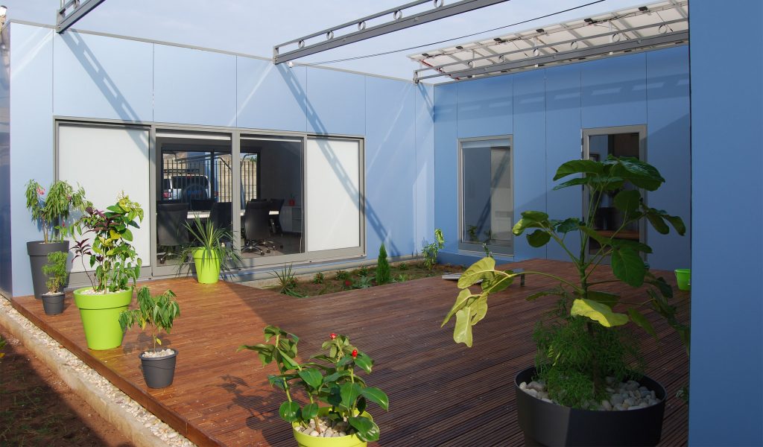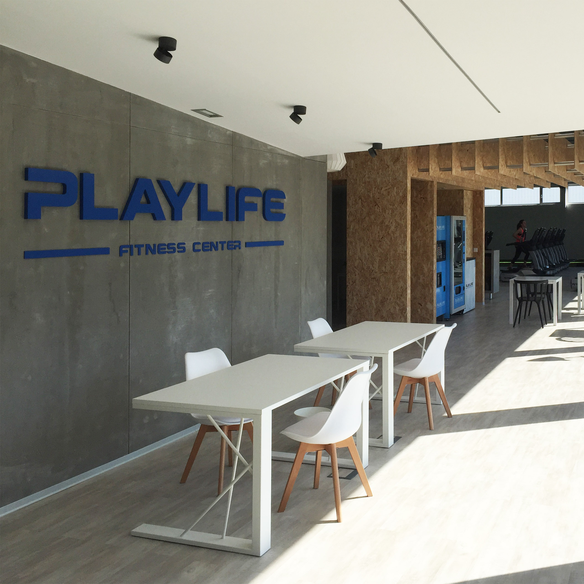
Playlife Gym
For the distribution of the gym spaces, we opted for a simple configuration, clear from the point of view of the routes for users and with functional separation.
From the entrance there is the office area where all the administrative and access control where all the administrative and access control is located. Adjacent to this we have the changing rooms, in order to concentrate the various infrastructure networks.
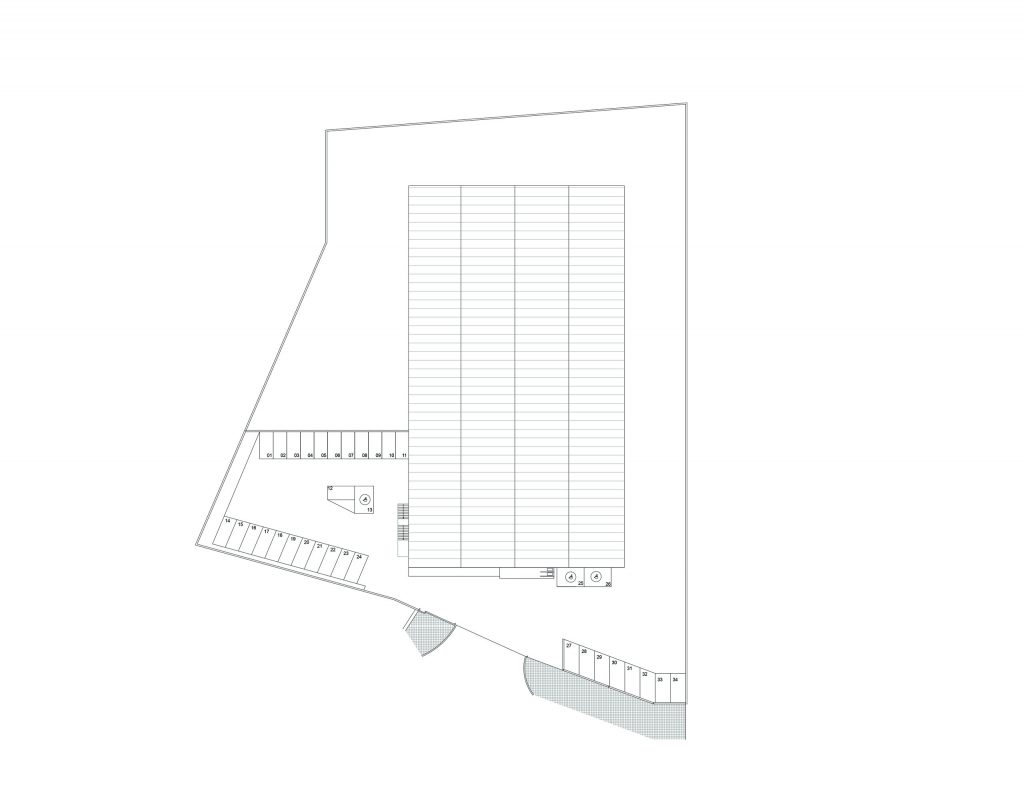
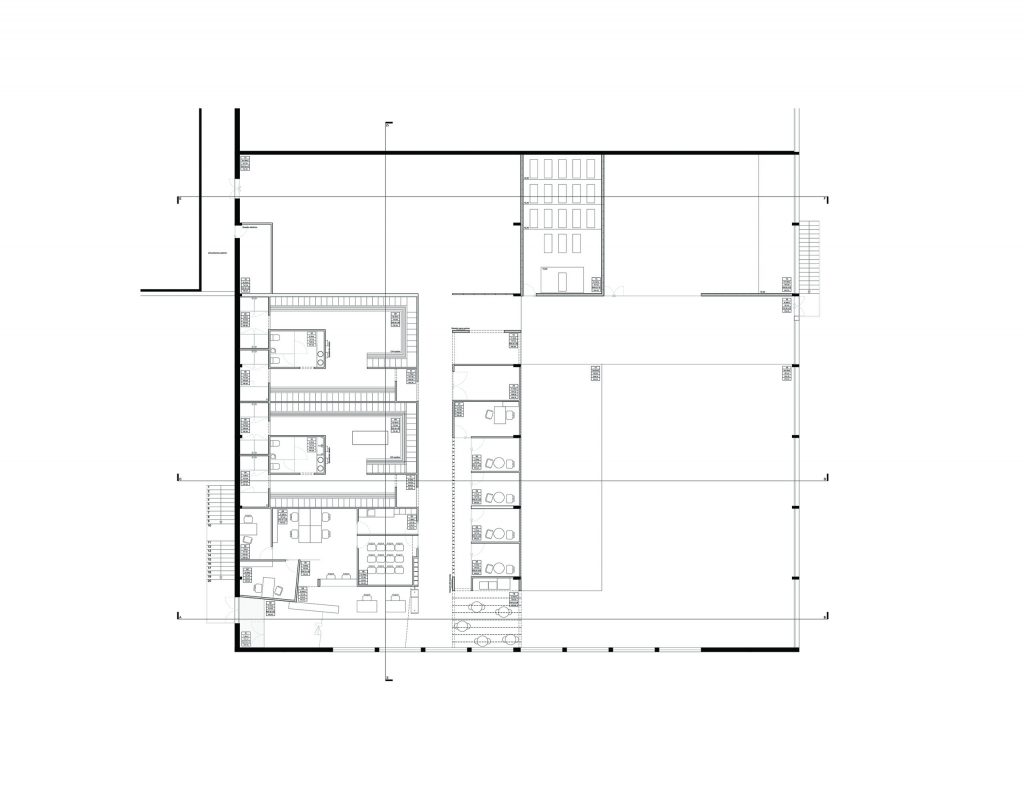
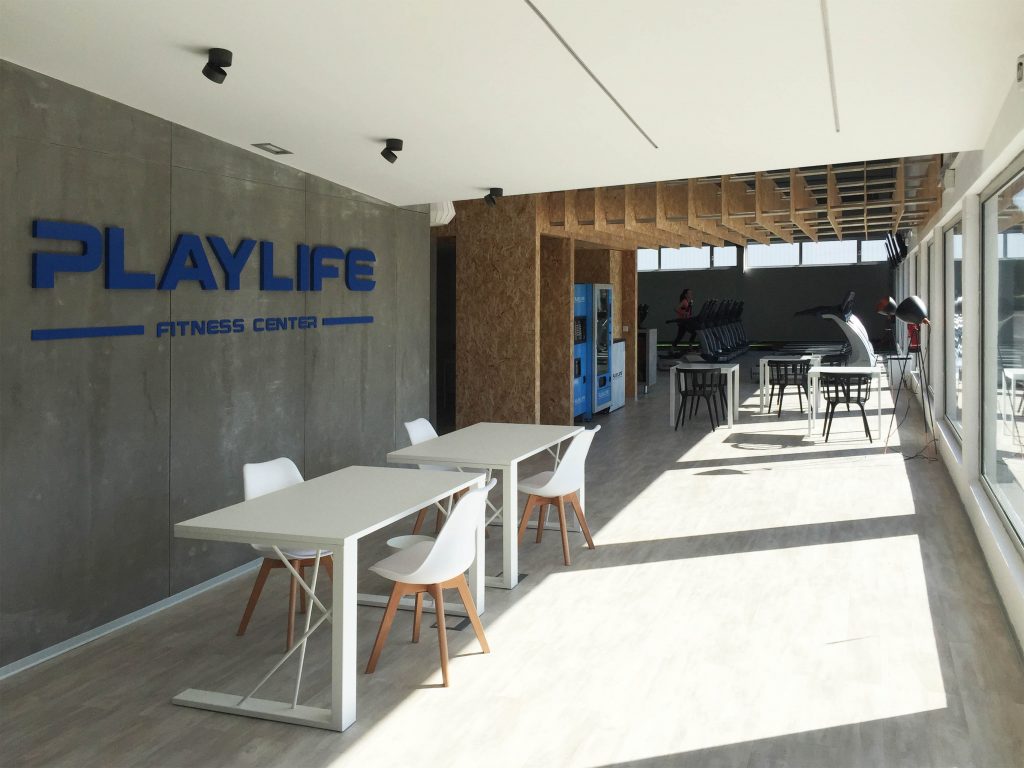
At the back of the space, we will have the 3 studios of specific activities – Crossfit, cycling and multifunctional.
Separating the changing room/circulation area from the large cardio/fitness area, there will be a series of spaces, assessment offices first aid station, as well as the social areas.
This way, when entering the space we have a perception of the whole space and the various functions of the gym.
