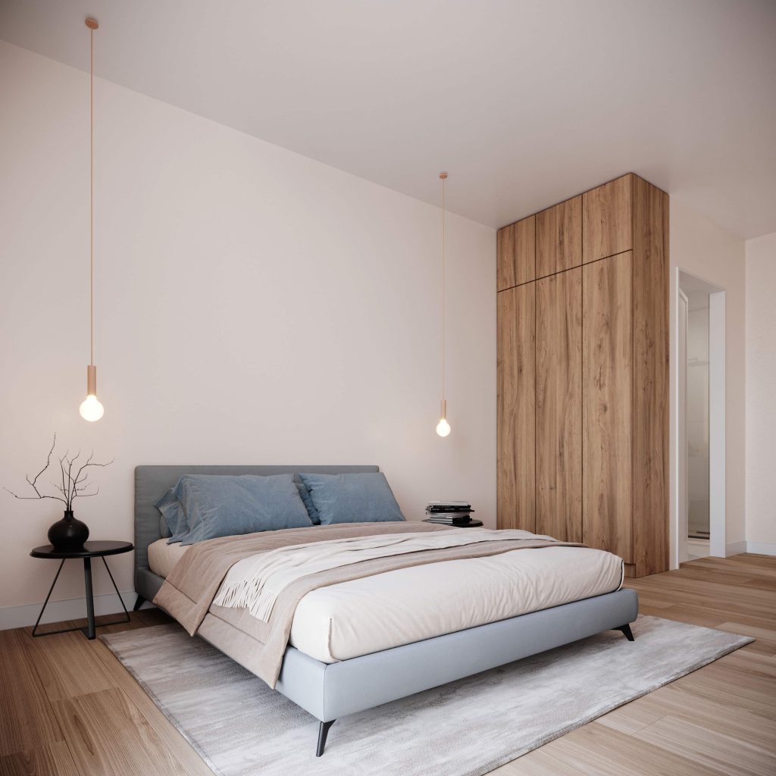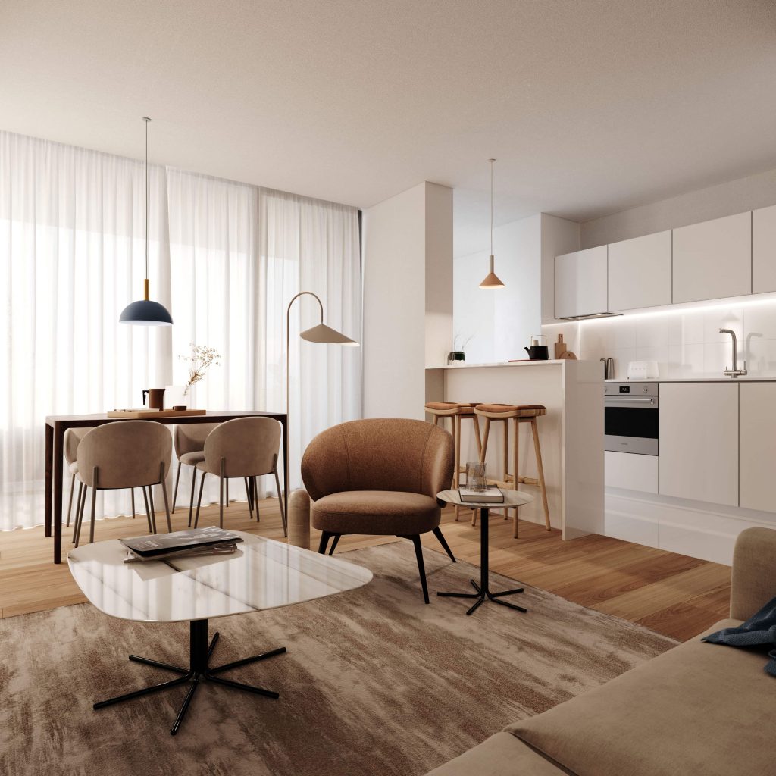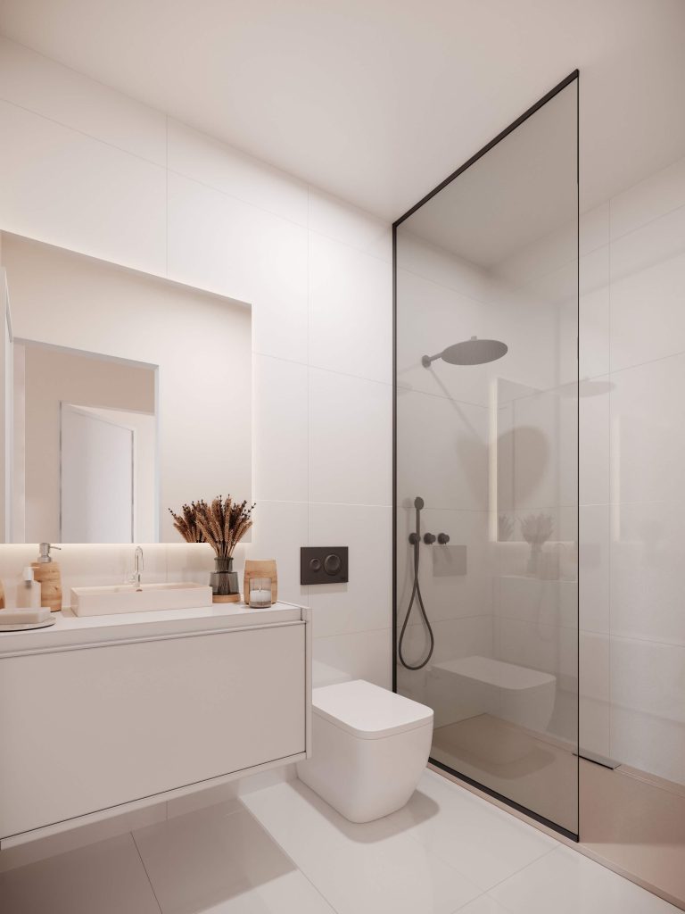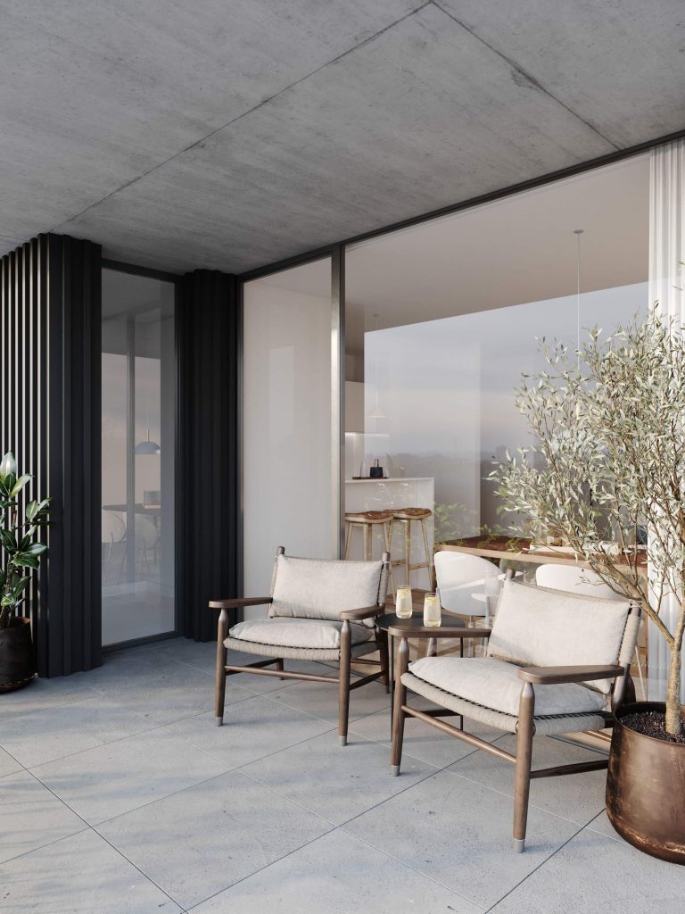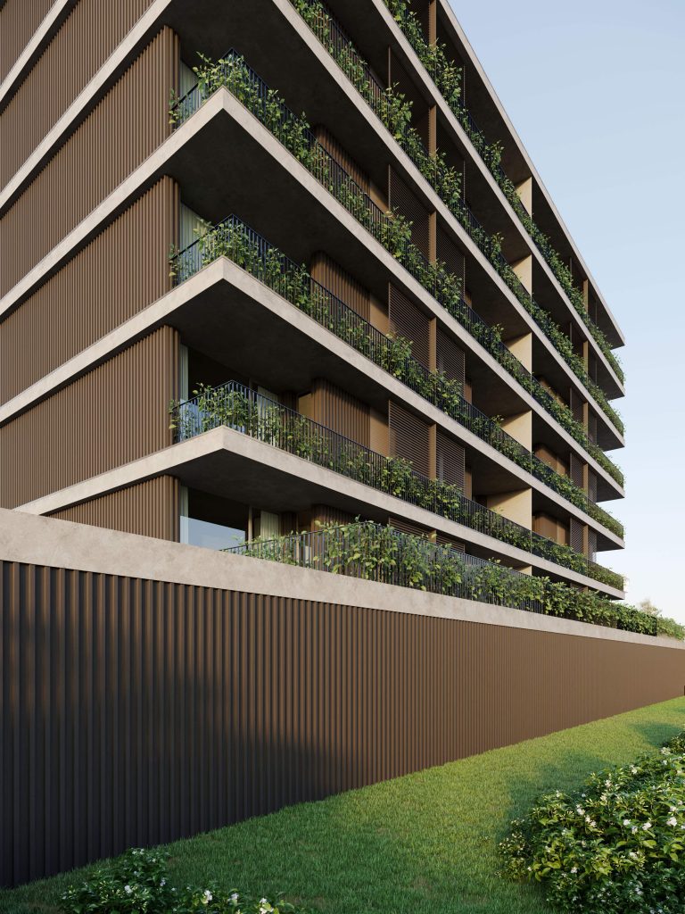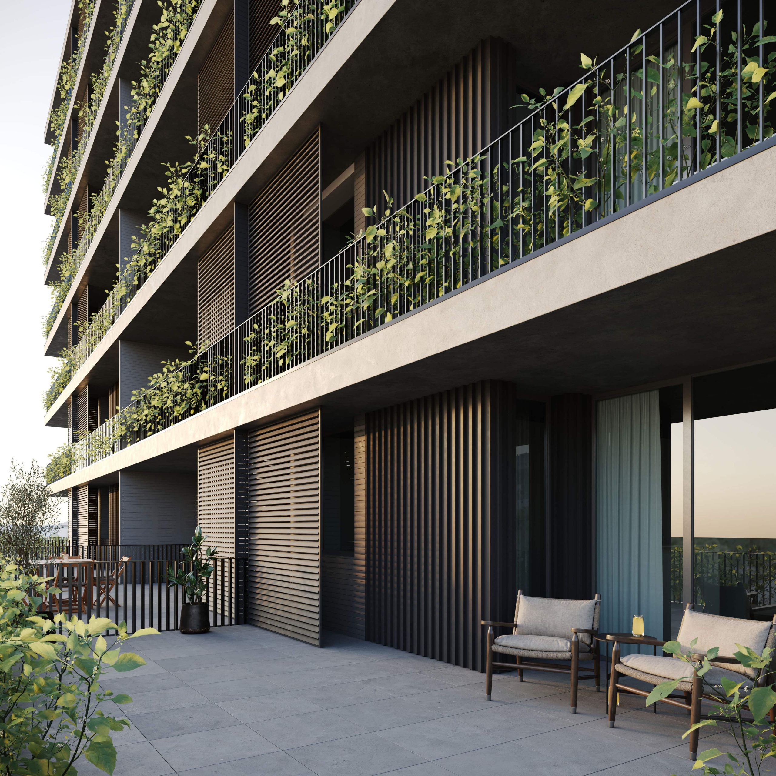
Egas Moniz Residence
An old allotment with rules that are not adjusted to the current reality and with typologies already defined, was the starting point of this project. Transforming the reduced areas of fractions into programs adjusted to a contemporary way of living was the great challenge.
With defined implementation and cércea, it was intended a building with a modern image and energy and environmental concerns. The use of materials such as concrete and plate, together with plant elements in windows and balconies, are the image of an architecture that is intended to be functional, ecological and flexible as today requires.
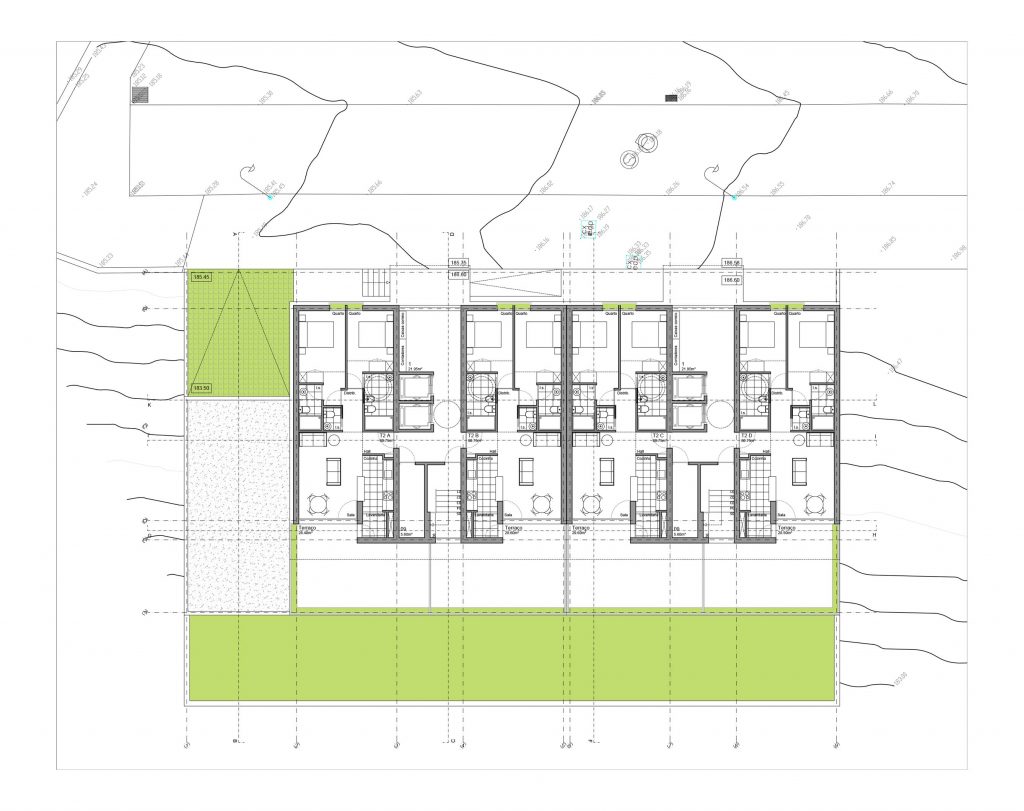
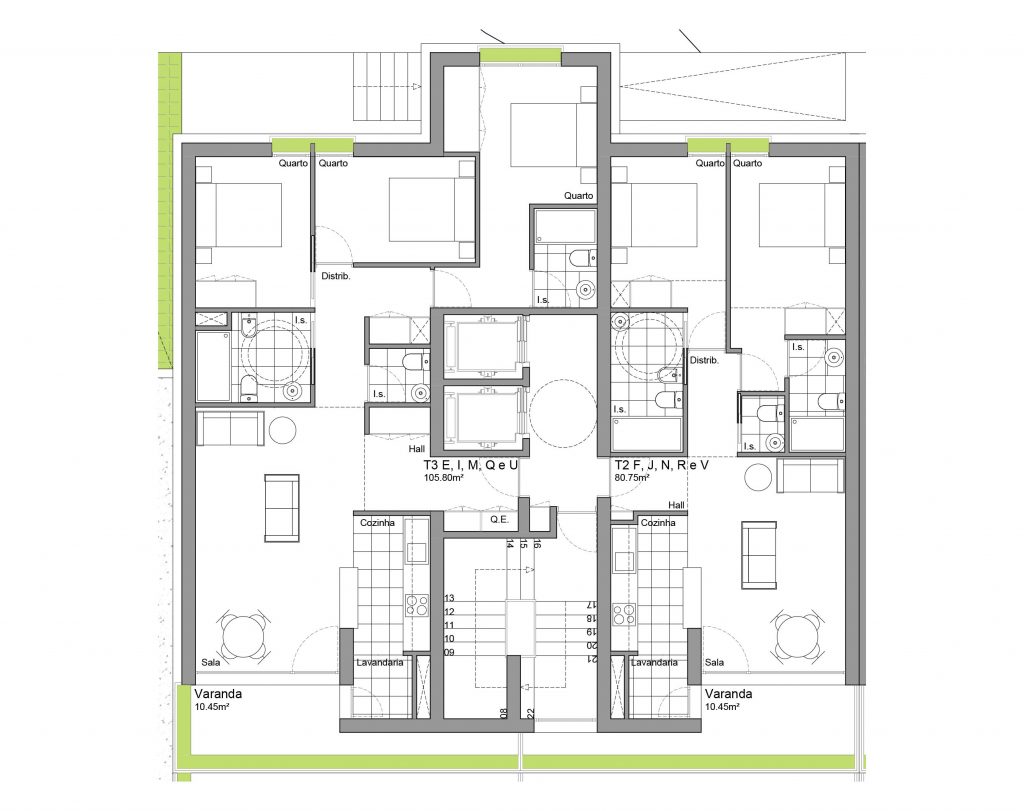
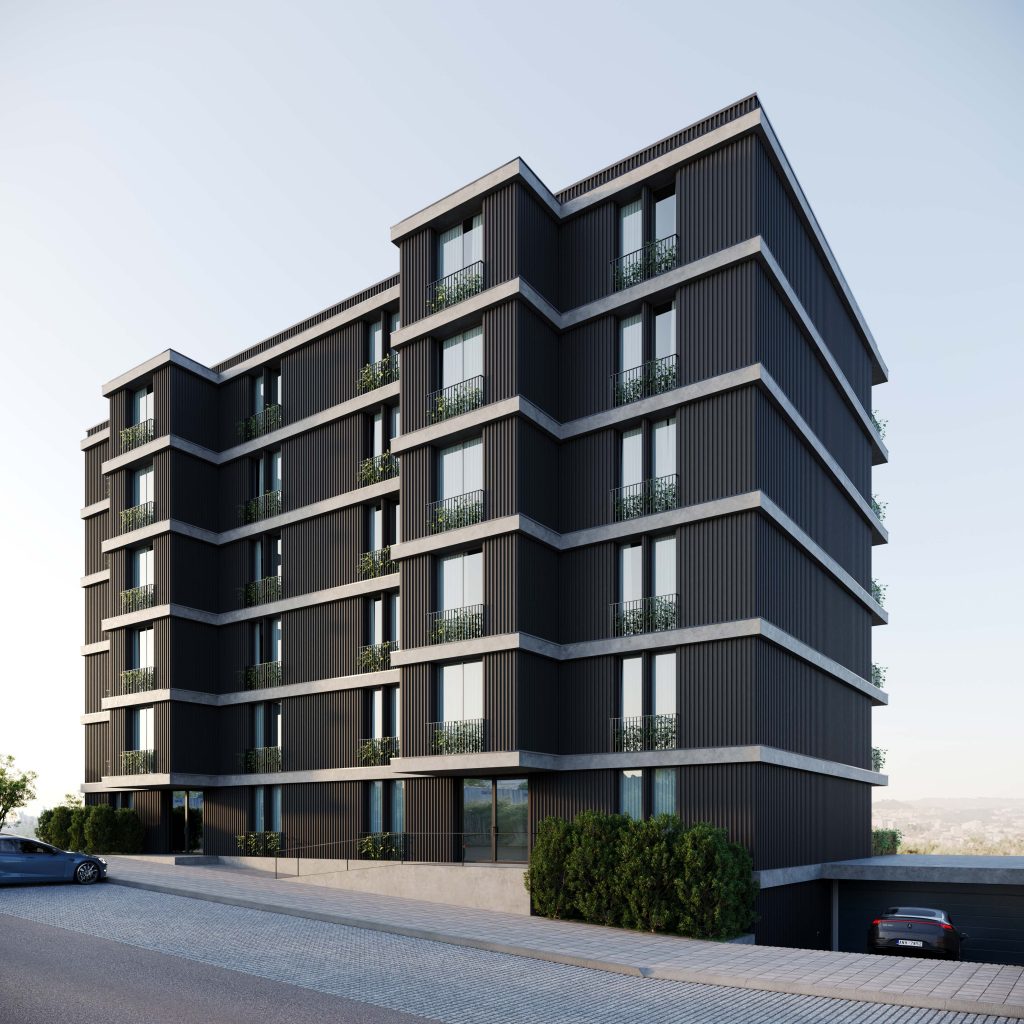
All fractions have a nascent/west orientation, with social spaces facing west and having generous balconies, where the landscape extends to Porto and invites to the outside.
