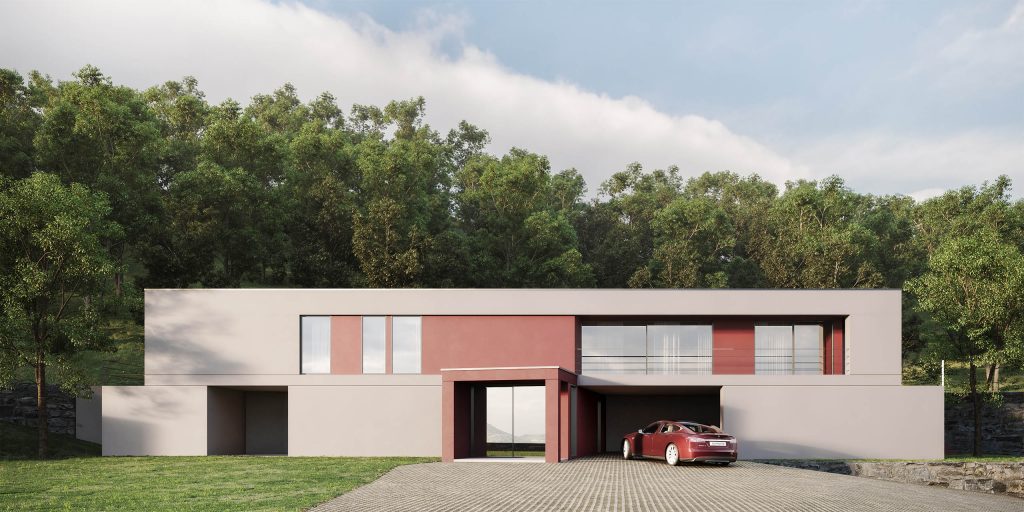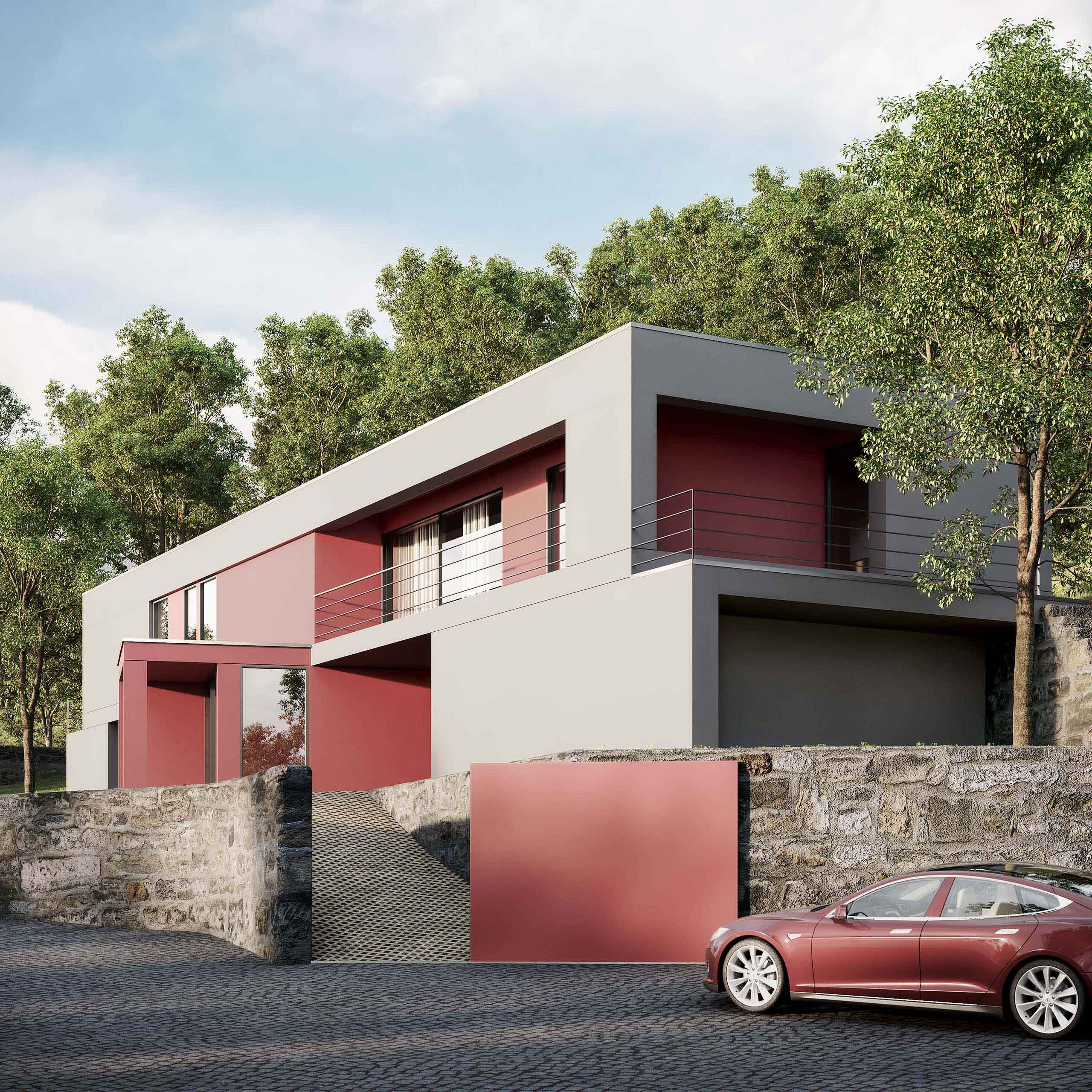
House CT
The slope and orientation of the terrain were the starting point for the proposal of this house.
Naturally, the orientation of the house was found, having its longer side facing the Tâmega valley, resting on the existing support walls of the terrain.
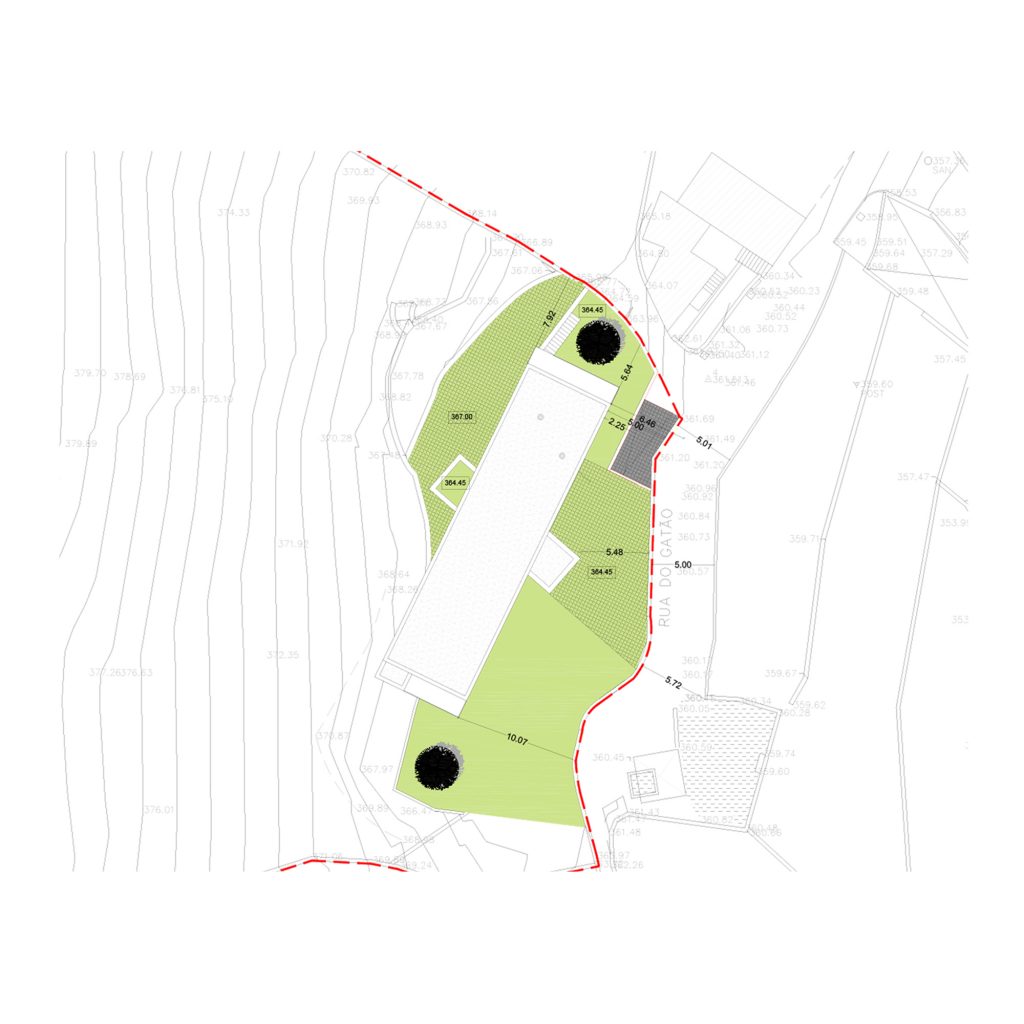
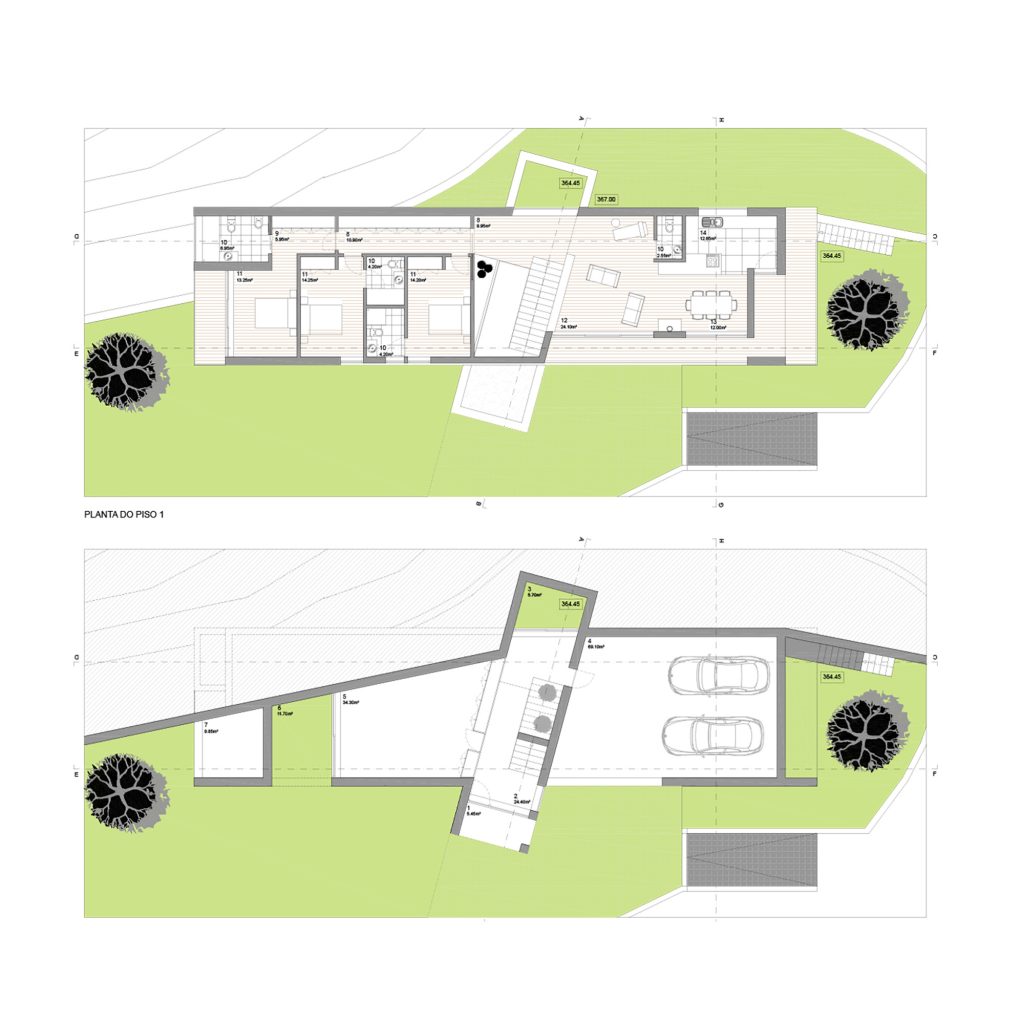
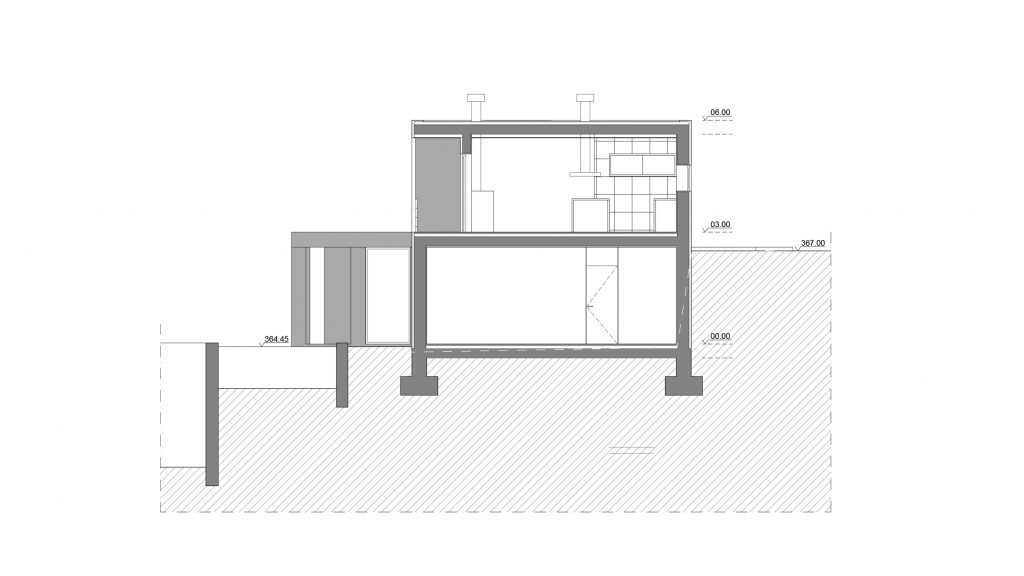
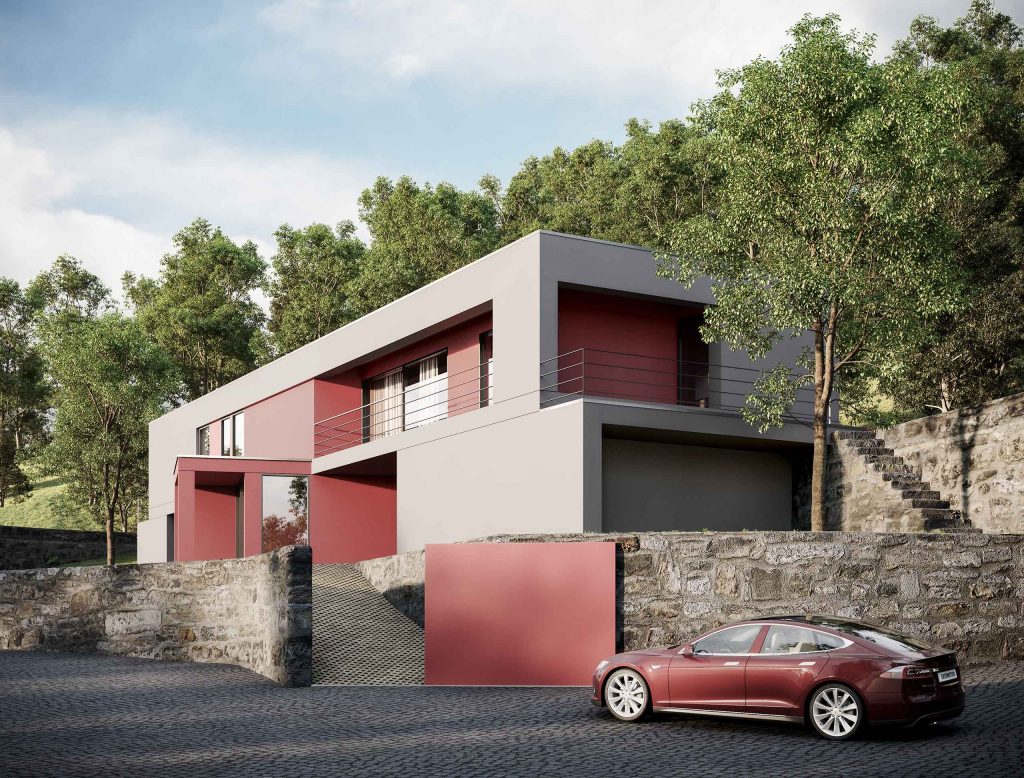
The main rooms of the house were locatedon the upper floor, elevated to provide even better views. With this elevation, all the support spaces were created such as the garage, laundry, storage, etc. as well as access volume to the upper floor. This stands out due to its colour, guiding the access route from the ground.
Attached to the terrain, it was sought at the same time a solid construction, with opaque volumes and spans that open out towards the landscape, creating a balance and harmony between full and empty.
