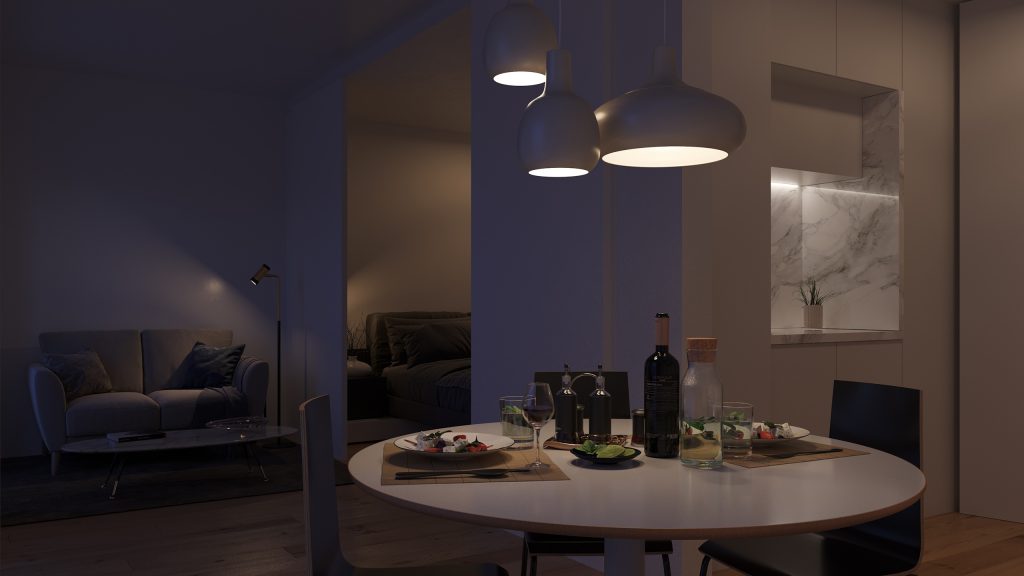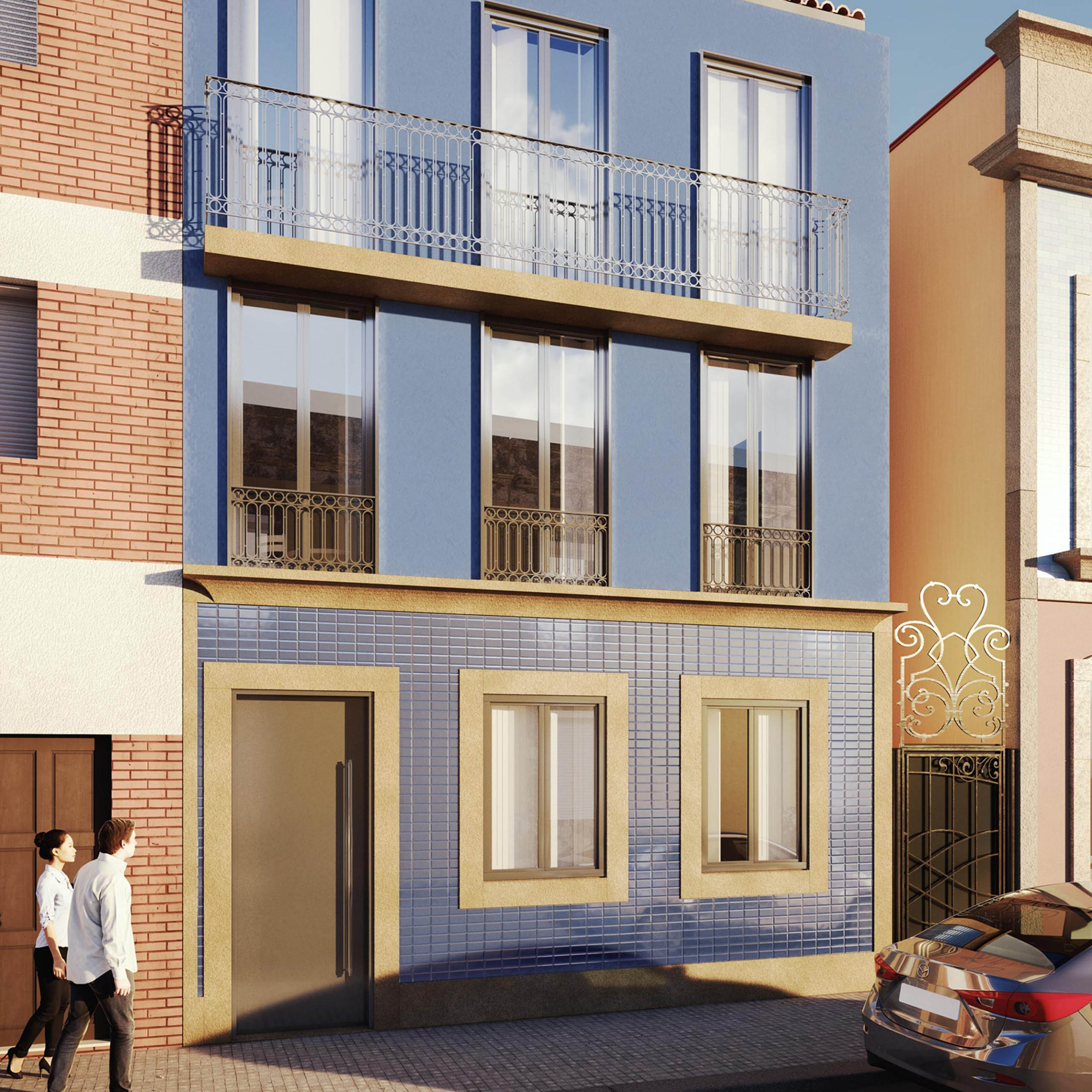
Serra do Pilar Premium Apartments
Building with special attention to modern living, with modern, flexible and comfortable spaces. The building is developed over 4 floors with a garden at the rear, where special attention was given to the exterior and interior finishes.
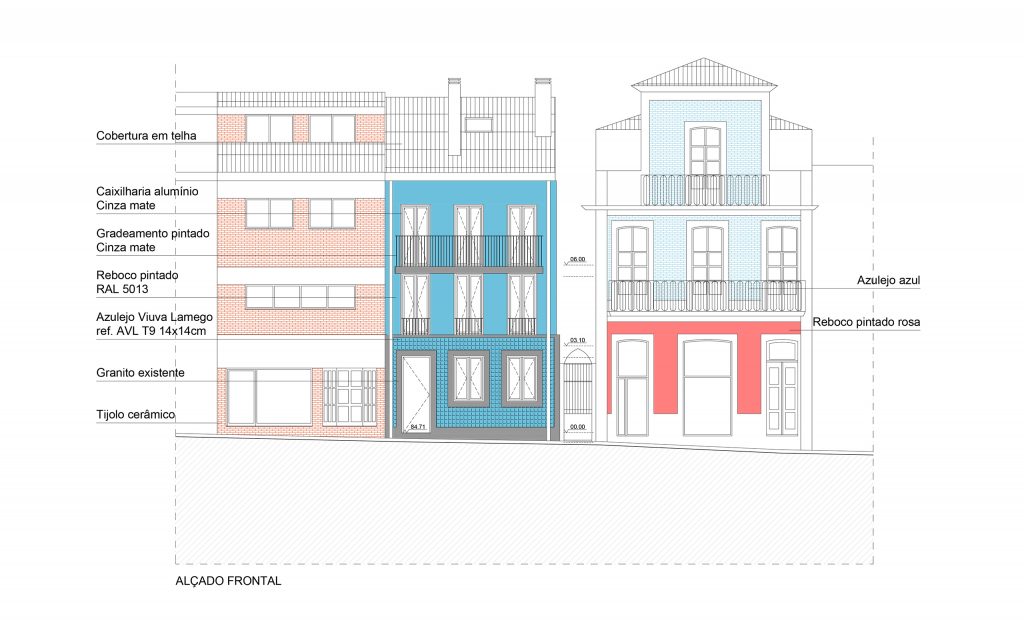
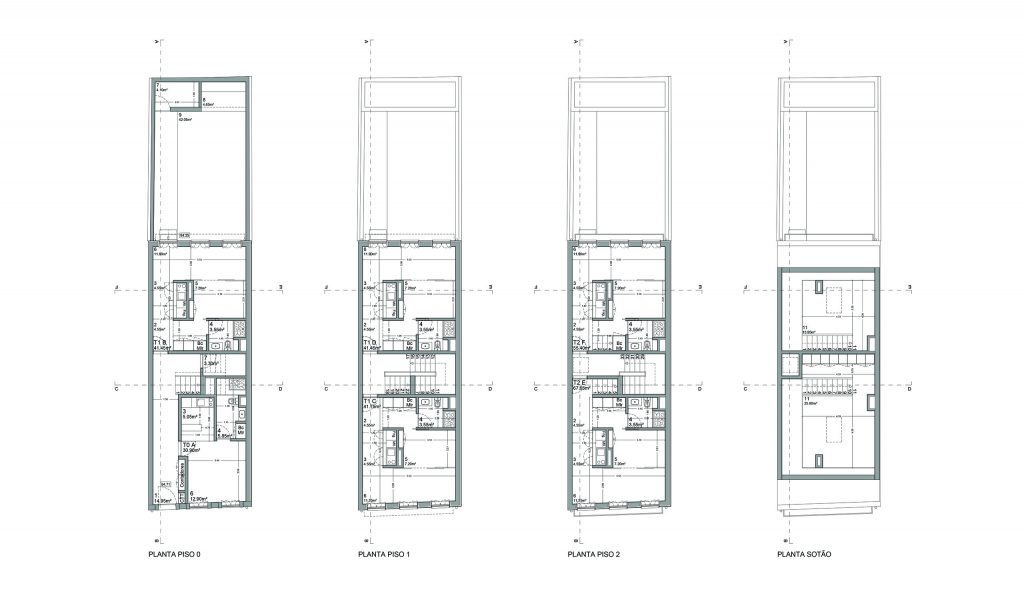
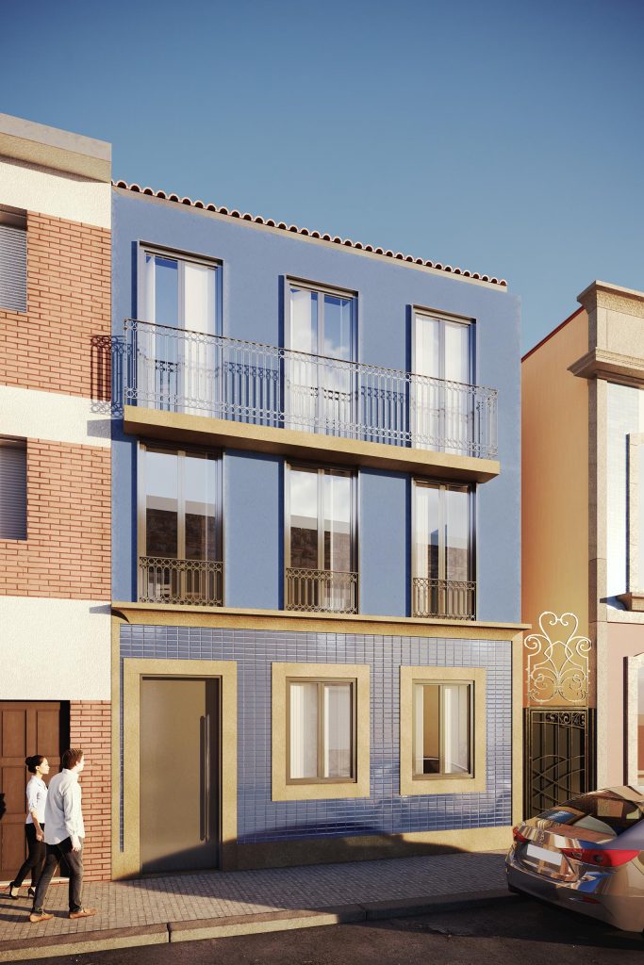
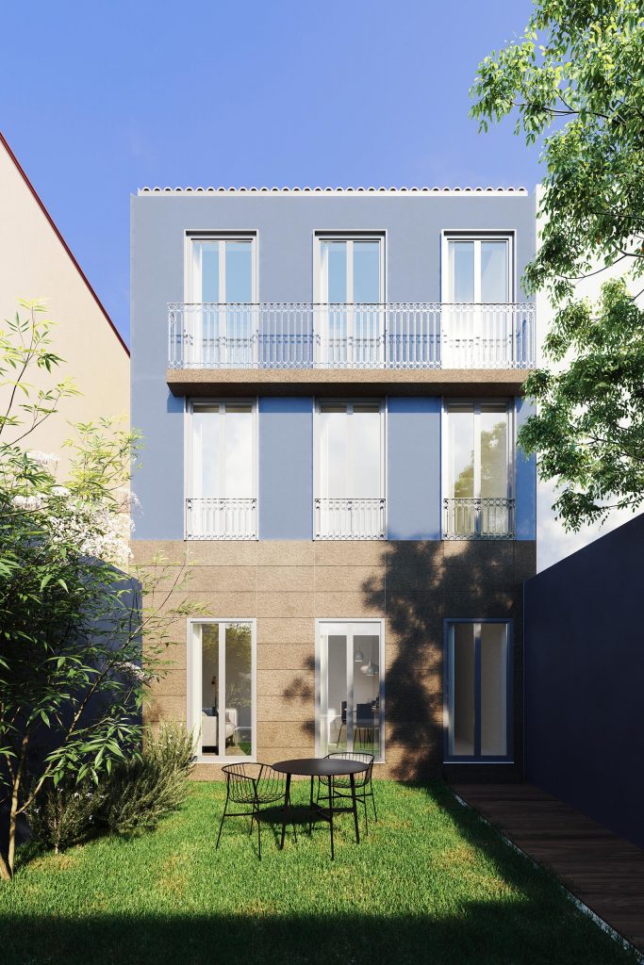
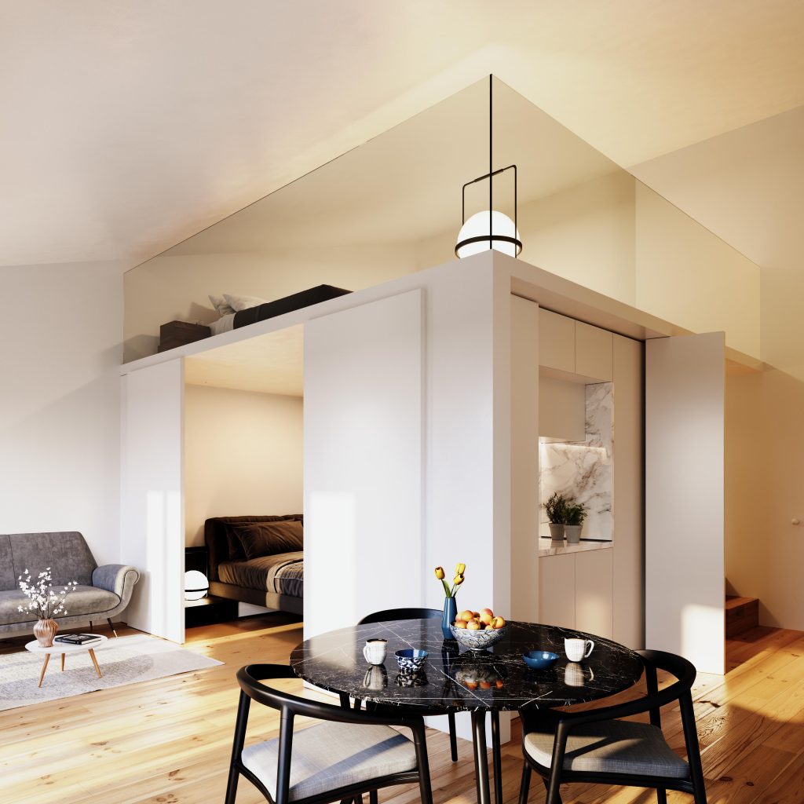
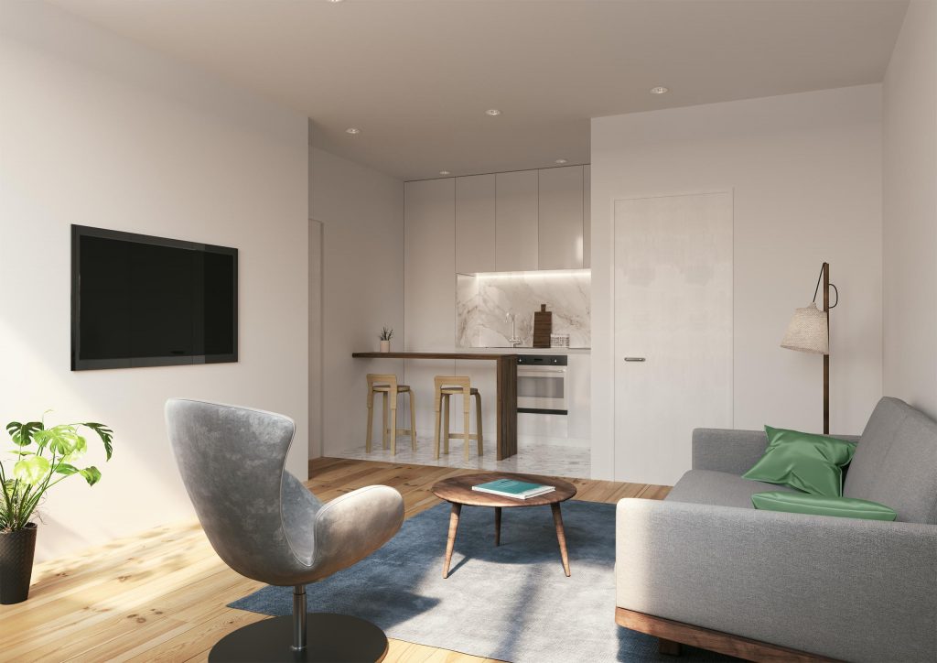
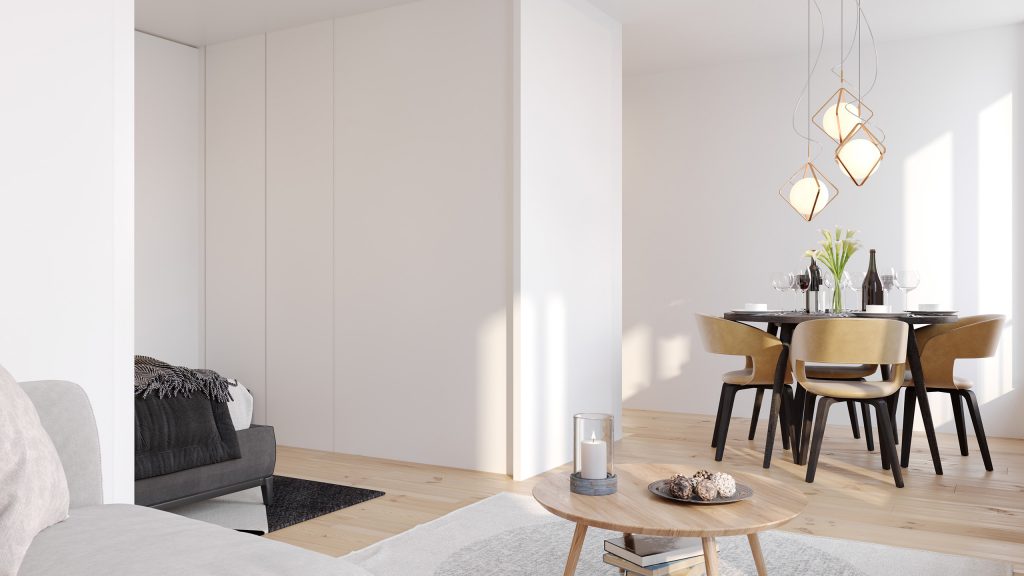
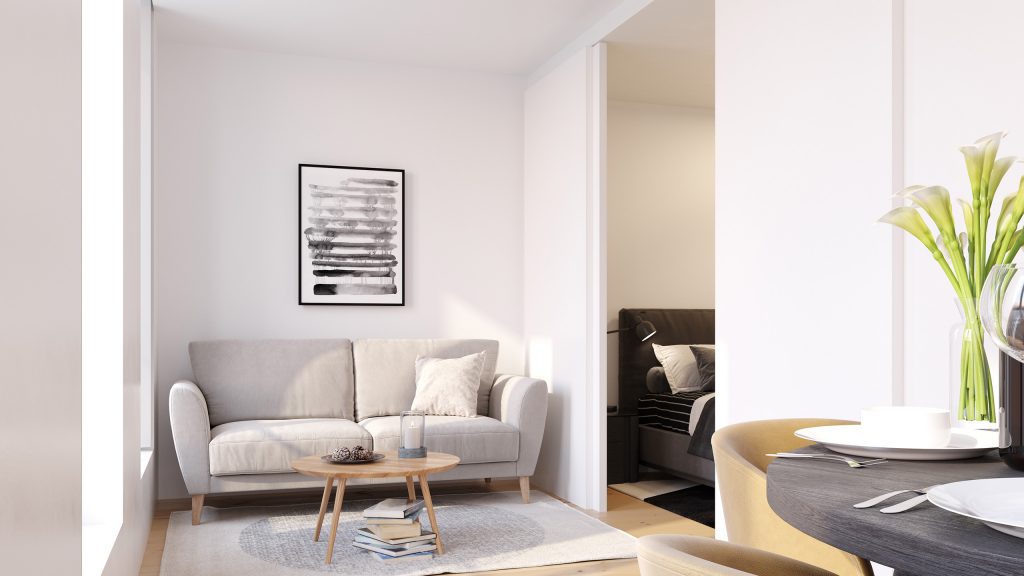
The differentiation of the different periods of the building is clear, and is not intended to be a “collage” of the old. In the building there is a clear ground level with the differentiation of more classic and “heavy” materials like tiles and granite, and the finishing of the extension of the two floors is in painted plaster. The recessed volume of the 3rd floor will finish off the building and will be entirely clad in zinc, thus being highlighting this third level.
This will highlight this third level and seek to establish a relationship with the attic buildings in the historic centre.
The spans were also studied in order to seek harmony. Being narrow and high on the main façade (keeping the pre-existence metric) and more horizontal at the rear where there is no relationship with the pre-existence and the extension is completely contemporary.
