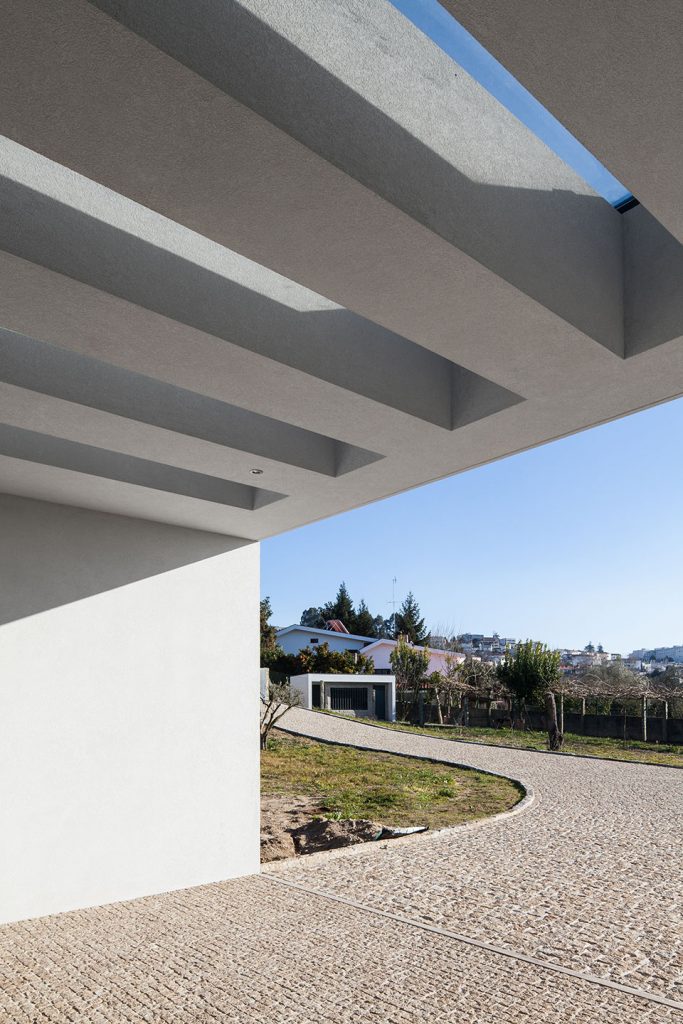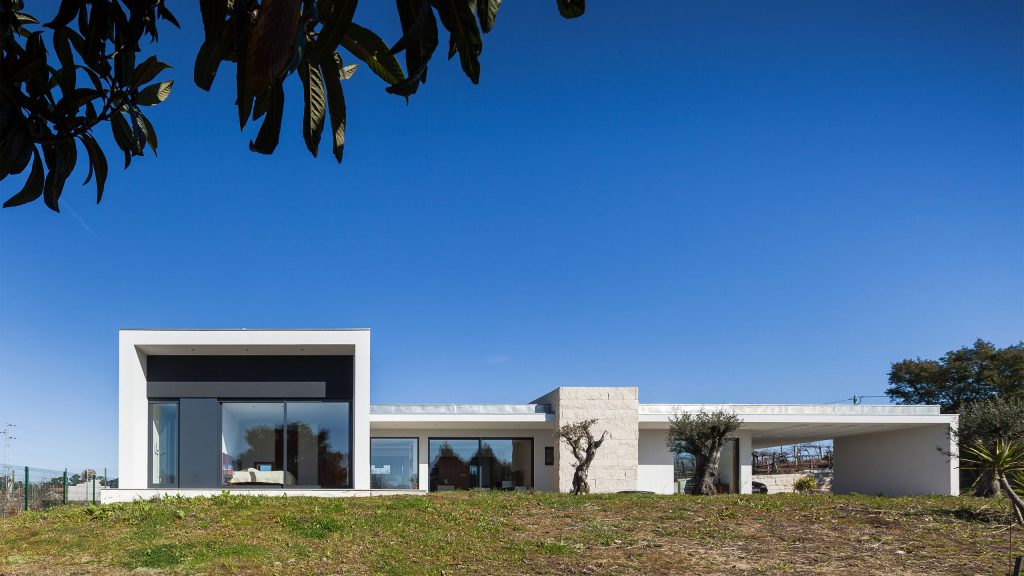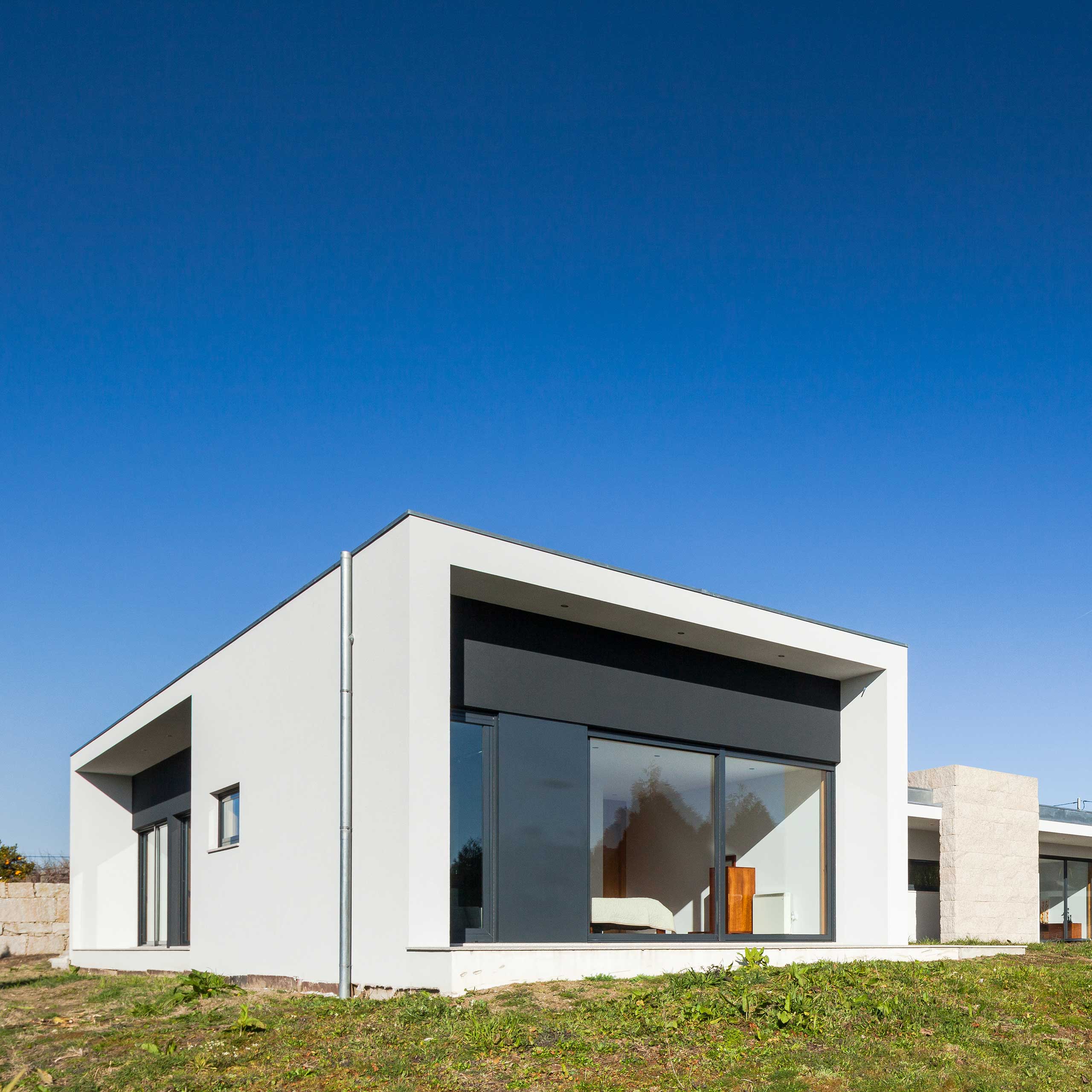
House LM
In order to reduce the impact and volumetry of the front elevated floor, it was decided to create different planes through the entrance and volume of the bedrooms. With this option the goal was to achieve alignments and create a more human scale.
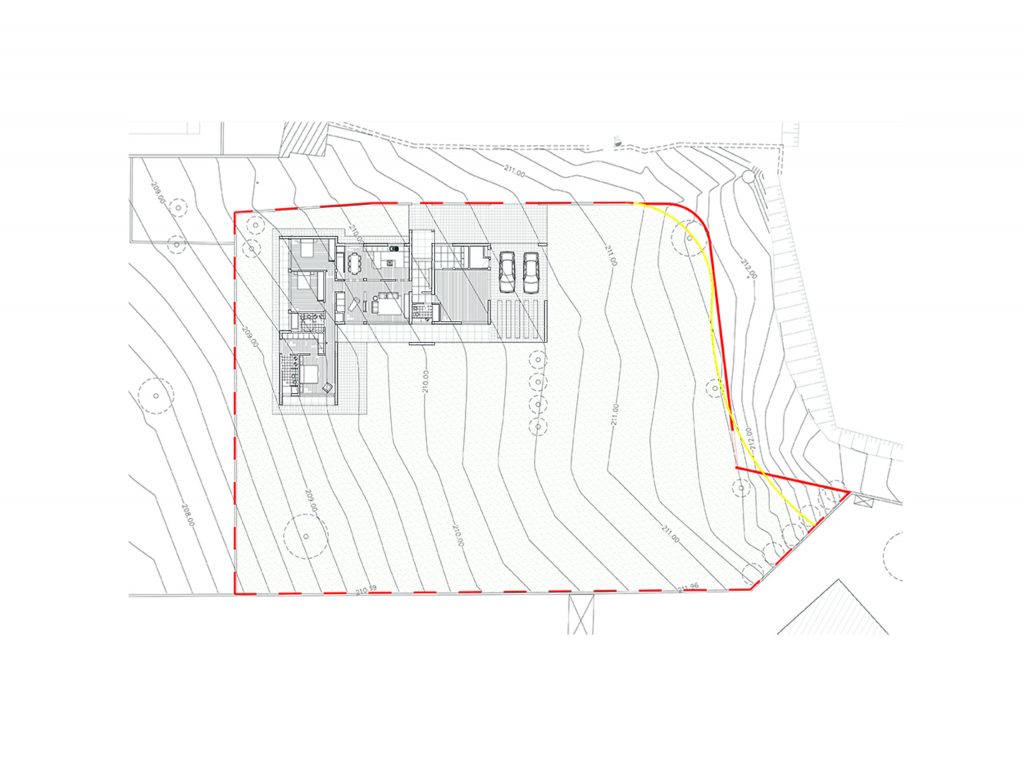
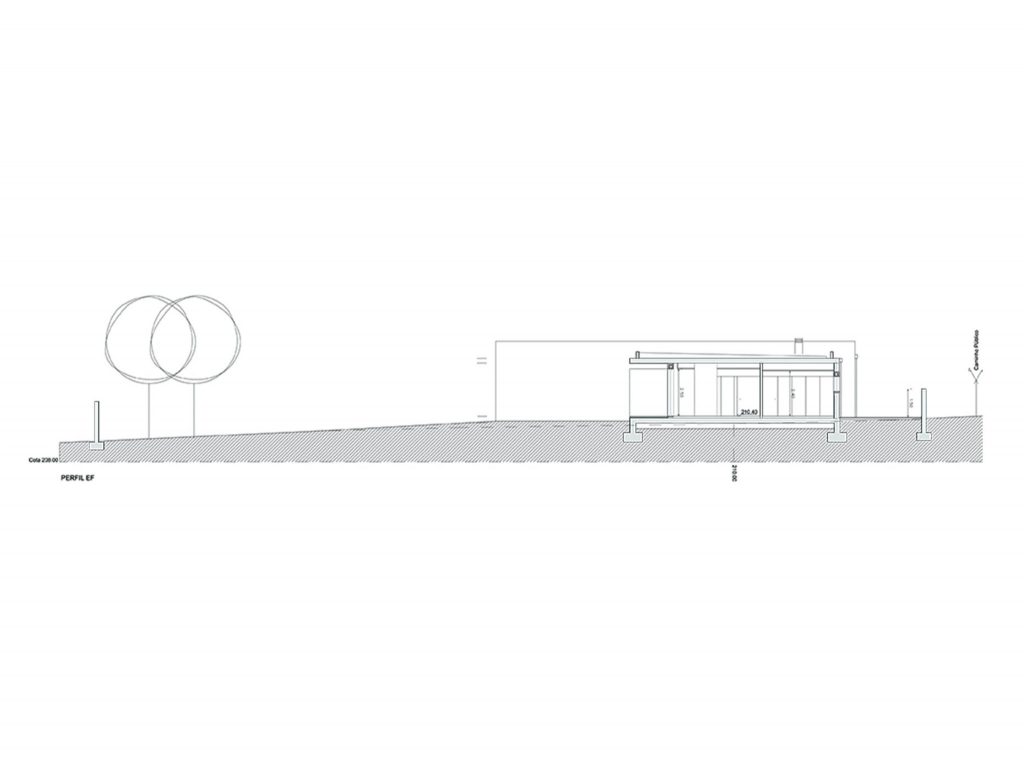
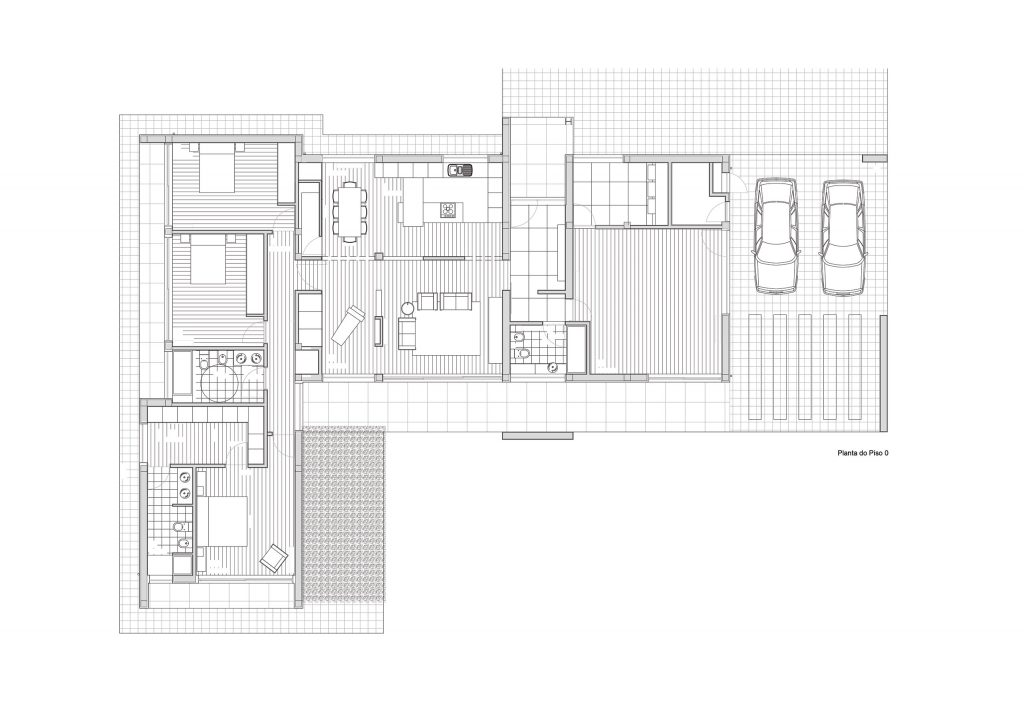
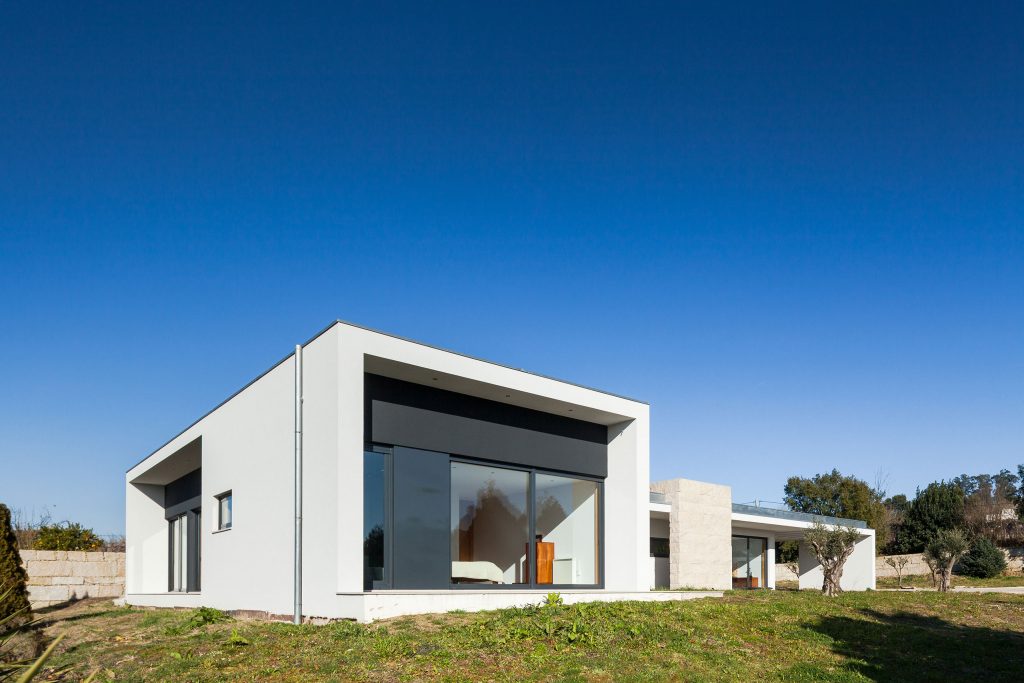
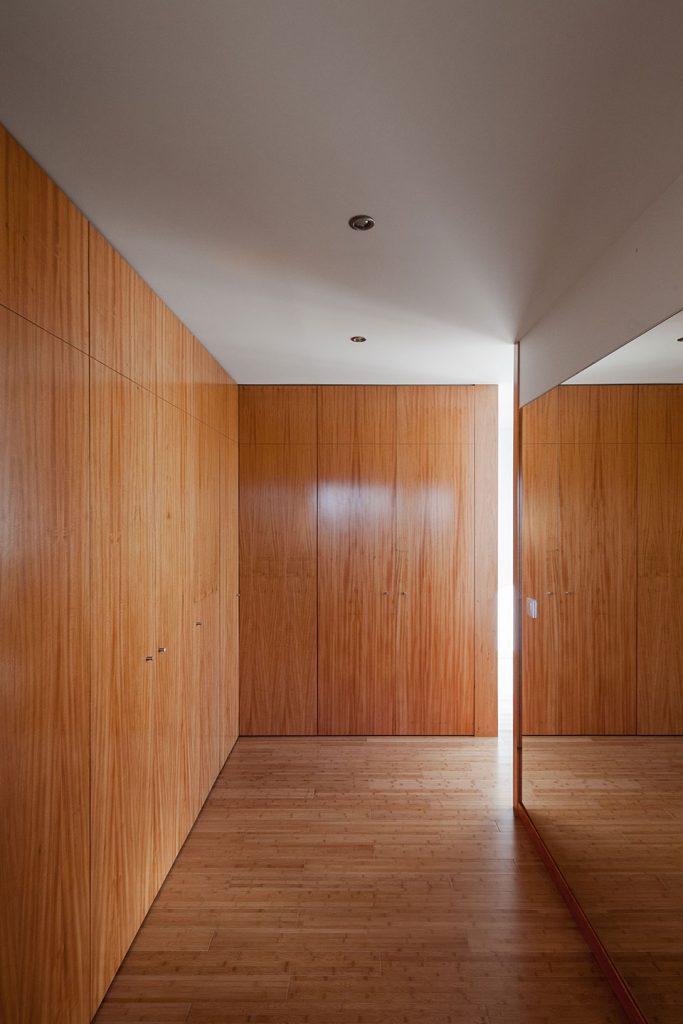
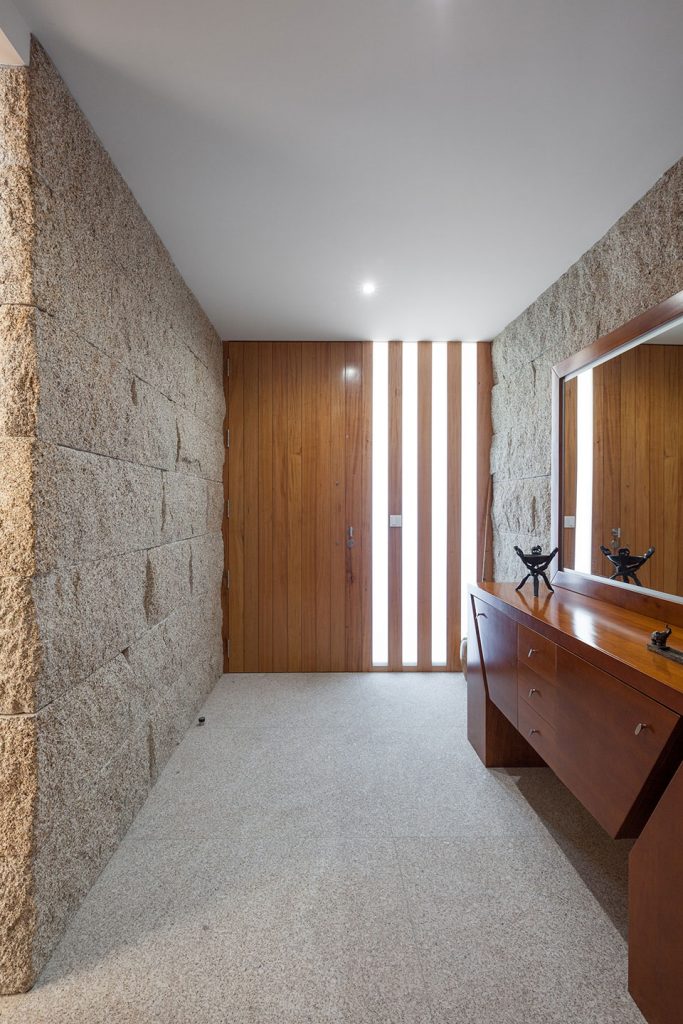
The house will be composed of three overlapping volumes, one in granite (conveying an entrance marking image) on a more prominent plane, another plastered, which protects the the glazed openings to the south, and at the same time transmits an image of lightness by opting for the white colour and yet another plastered, giving more privacy.
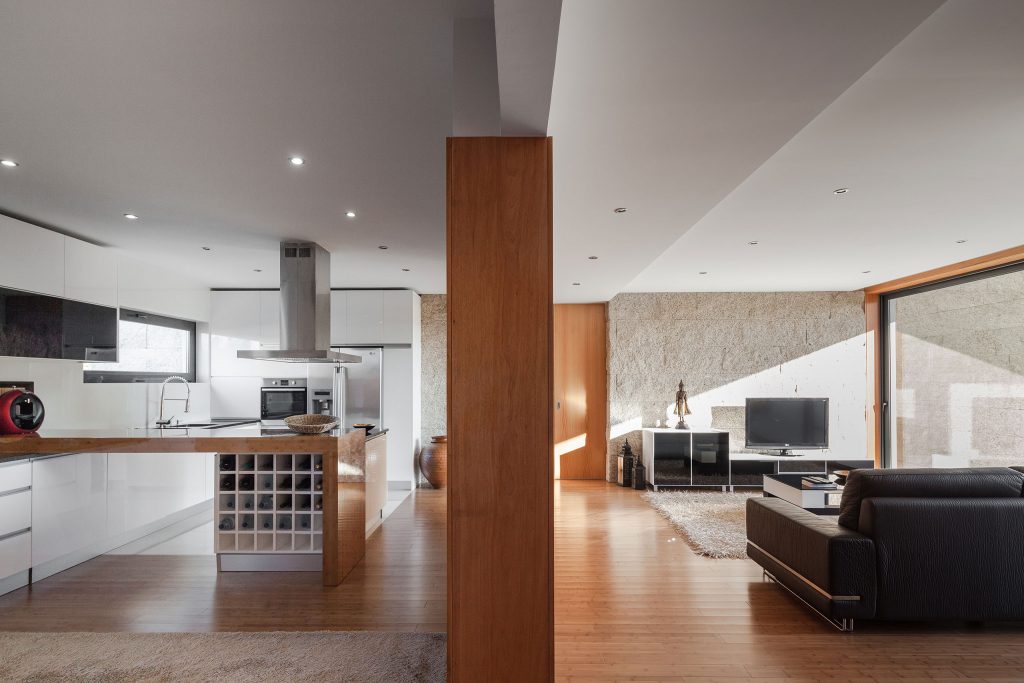
The functional distribution is managed according to the desired levels of privacy, providing at the same time different experiences and appropriations of space.
